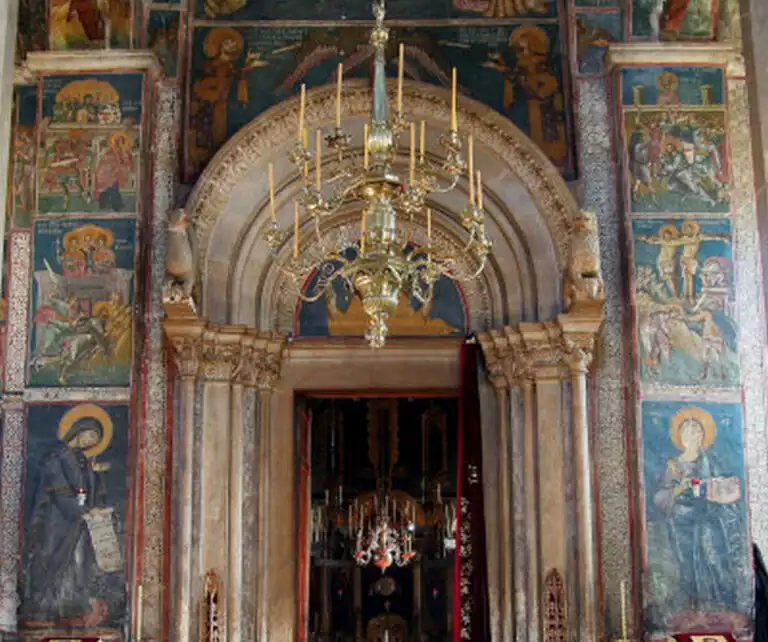
The narthex, a pivotal element in church architecture, serves as the entrance or lobby area, often preceding the nave in many Christian churches. This architectural feature, with roots stretching back to early Christian and Byzantine buildings, has evolved both in function and form through the centuries.
Etymologically, ‘narthex’ traces back to the Greek word ‘narthēx’, referring to a type of reed or cane. This reference might symbolize the narthex’s original purpose: a place for penitents or catechumens, who were not yet full members of the church, symbolizing their ‘immature’ faith akin to a reed.
Historically, the narthex has been a multifaceted space. In early Christian times, it was a designated area for catechumens and penitents, separating them from the main congregation during certain parts of the liturgy. This segregation highlighted the process of spiritual growth and the journey towards full inclusion in the church community.
In Byzantine architecture, the narthex became more pronounced, often extending along the entire width of the church, serving not only as a transitional space but also as a gathering area. This expansion reflected the increasing importance of liturgical processions and the church’s role as a community center.
The term ‘narthex’ is mentioned in the Bible, albeit indirectly. In the New Testament, particularly in the Gospels, there are references to areas of the Temple in Jerusalem where Jesus taught and interacted with people. These areas, akin to the concept of a narthex, were spaces of transition and interaction.
Architectural Evolution and Functions
The architectural evolution of the narthex is a testimony to its adaptability and enduring relevance in church design. Initially, these spaces were simple and functional, primarily serving to demarcate the sacred from the secular. However, as Christianity spread and evolved, so did the architectural expressions of faith.
During the Romanesque period, the narthex became more ornate, often adorned with sculptures and frescoes depicting biblical scenes, serving both an educational and a spiritual purpose. This artistic enrichment helped convey religious narratives to the largely illiterate populace, making the narthex a space of catechesis and contemplation.
In Gothic architecture, the narthex was sometimes replaced by elaborate porches or vestibules, yet its symbolic function remained. These grand entrances, with their soaring arches and intricate carvings, underscored the threshold between the earthly realm and the divine, guiding the faithful into a space of reverence and awe.
The narthex’s role as a liminal space is crucial in understanding its place in church architecture. It represents the transition from the mundane to the sacred, a physical and spiritual journey for the believer. As a gathering space, it also fosters community and fellowship, embodying the church’s inclusive ethos.
In modern churches, the narthex continues to evolve, often reflecting contemporary architectural trends while maintaining its traditional role as a welcoming and transitional area. Its enduring presence underscores the unbroken continuity of Christian tradition, adapting to changing times while preserving its core significance.
Contemporary Significance and Adaptations
In contemporary church architecture, the narthex continues to play a pivotal role, adapting to modern needs while preserving its historical significance. Today’s narthexes are often designed to be multifunctional, serving not just as entryways, but also as spaces for social interaction, exhibitions, and even informal worship.
The adaptability of the narthex is particularly evident in its incorporation into various architectural styles. In traditional designs, it maintains its role as a solemn prelude to the sanctuary. In contrast, modern churches often reinterpret the narthex as an open, inviting space, reflective of a more inclusive and community-oriented approach to worship.
This evolution reflects broader changes in church communities and their interaction with society. As churches strive to be more welcoming and accessible, the narthex has become a symbol of openness and outreach, inviting everyone into a space of spiritual and communal gathering.
Moreover, the environmental sustainability of church architecture has begun to influence narthex design. Energy-efficient lighting, use of sustainable materials, and eco-friendly construction practices are increasingly considered in creating spaces that are both sacred and responsible stewards of creation.
The Enduring Legacy of the Narthex
The narthex, from its origins in early Christian architecture to its contemporary interpretations, remains a testament to the dynamic and evolving nature of church architecture. It symbolizes the journey from the secular to the sacred, serving as a reminder of the church’s mission to welcome and transform. As churches continue to adapt to new challenges and opportunities, the narthex will undoubtedly remain an integral and evolving feature of sacred architecture.
References
- Braun, Joseph. “The Architecture of the Christian Holy Places.” Oxford University Press, 2003.
- Fletcher, Banister. “A History of Architecture on the Comparative Method.” Elsevier Science, 2001.
- Kilde, Jeanne Halgren. “Sacred Power, Sacred Space.” Oxford University Press, 2008.
- Toman, Rolf. “The Art of Gothic: Architecture, Sculpture, Painting.” Ullmann Publishing, 2014.
